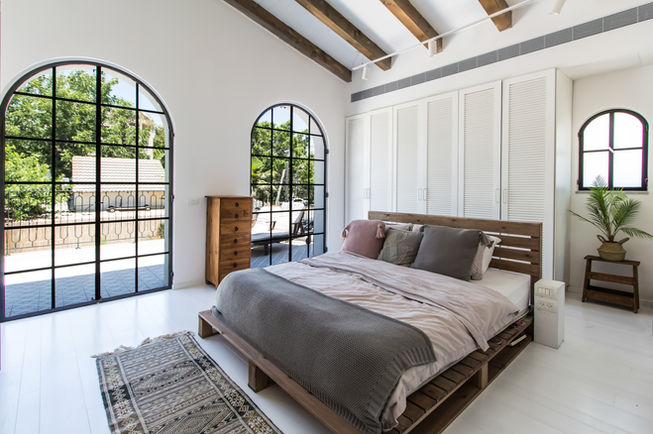The design of this house draws inspiration from traditional Mediterranean coastal architecture, seamlessly integrating contemporary construction methods with local materials to create a harmonious dialogue between past and present.
Located on the outskirts of Tel Aviv, this three-story residence serves an active family that values hosting as an integral part of their lifestyle. Constructed predominantly with local natural materials, the home features meticulously planned metal-framed openings adorned with wooden shutters, which regulate interior temperatures year-round while filtering natural light and shielding against the intense summer sun. The rough earthen-plaster finish of the exterior subtly hints at the richness of natural materials, evoking a warm and inviting atmosphere that feels both familiar and comforting.
Elevated above street level, the house is accessed via a series of ramps leading to the entrance and underground levels. A grand wooden door opens to a circulation core defined by walls with elegant arched openings, connecting to a spacious common area on one side and a private bedroom suite on the other. A concrete staircase ascends to the semi-excavated basement and first floor.
At the heart of the home, the expansive kitchen, dining, and living areas fluidly connect to the exterior garden, fostering a sense of openness and community. The design vocabulary includes a white concrete floor, a site-built earthen-plaster kitchen, and exposed wooden beams in the ceilings, creating a tranquil and relaxed environment that welcomes family and friends for everyday activities.
On the first floor, the master bedroom and two children’s bedrooms each feature en-suite bathrooms. The master suite boasts a high, exposed wood ceiling, providing an inspirational space for both living and relaxation. In the children’s rooms, the elevated ceilings create sleeping galleries, freeing up floor space below for play, study, and entertaining friends. Surrounding terraces, tiled with concrete, extend outdoor living spaces from all three bedrooms.


















